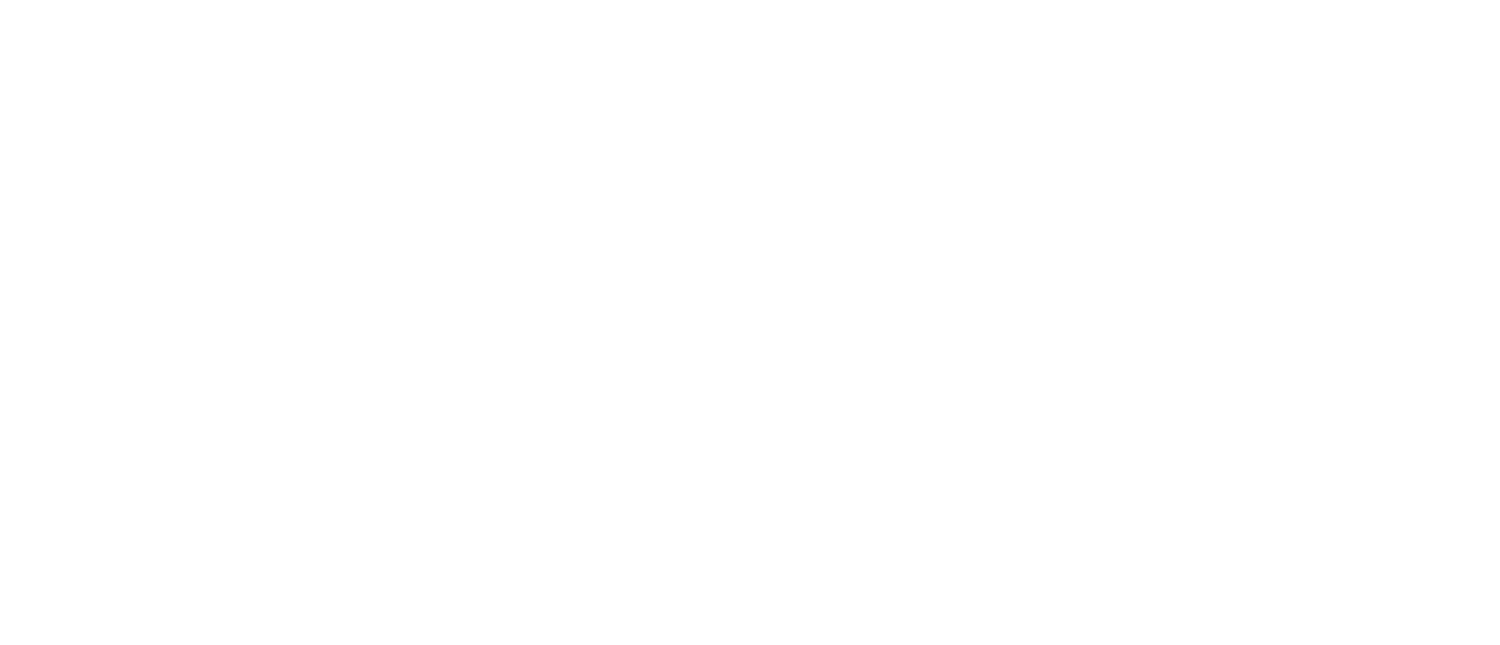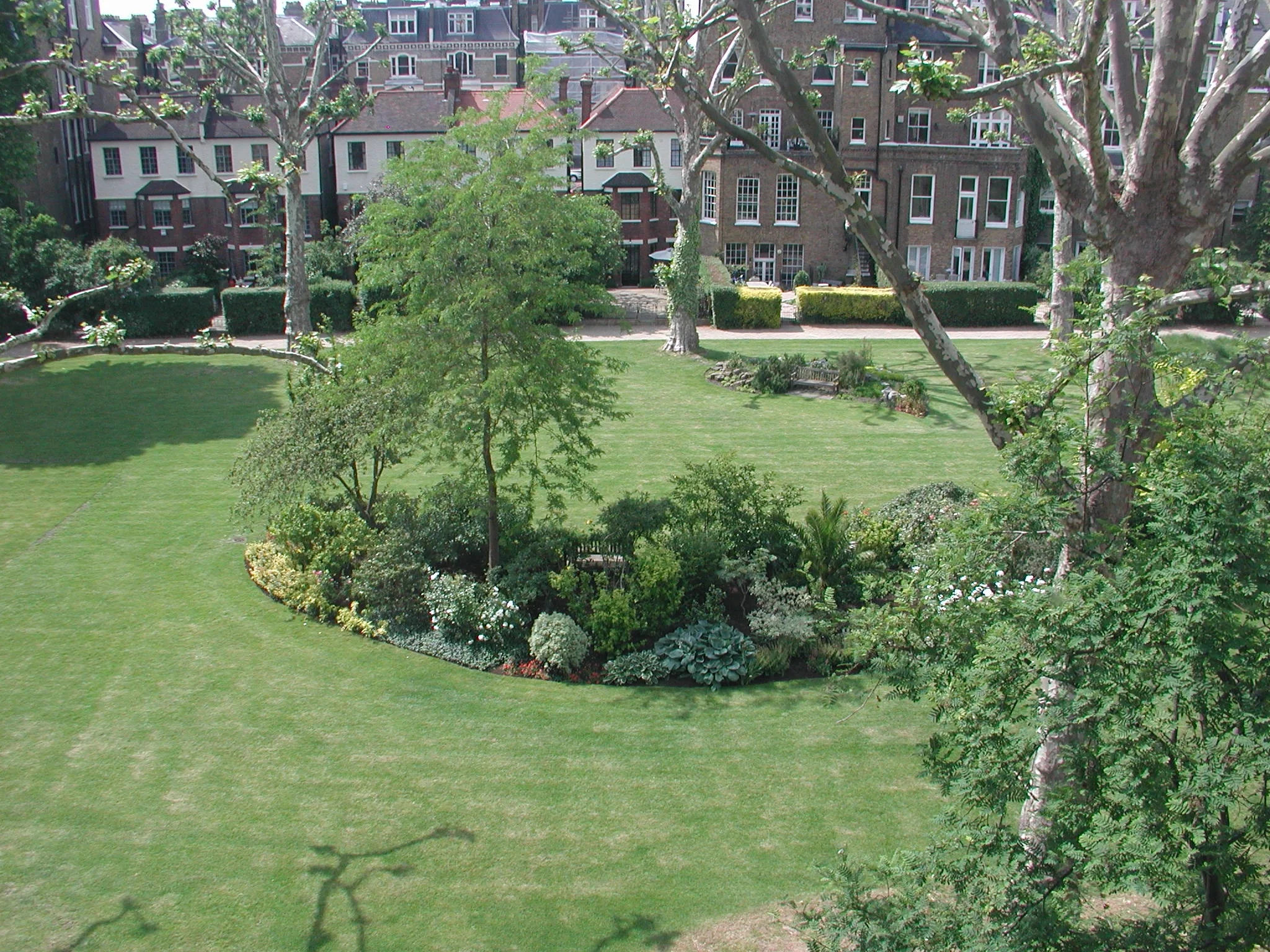When buying your property, you will have signed up to adhere to the rules governing properties around the garden as set out in the Rent Charge Deed. These include important requirements to be observed in relation to the external maintenance of your property, and the constraints you must observe when making external alterations. The key points are summarised below:
Repairs. The Rent Charge Deed requires that all properties are maintained in a good state of repair, and that all properties are decorated at least every 5 years, or at the discretion of the directors.
External paintwork. The Rent Charge Deed specifies that all external paintwork shall be in British Standard Colour 08B15, which is the familiar shade of magnolia. Woodwork must be painted in Gloss white or magnolia, the same colour being used for all the woodwork in the building. Front doors may be painted any colour of the freeholders choice, with a preference for ’historic’ colours. Pipework and gutters should be painted gloss black. External stairs, railings and other metalwork should be painted gloss black.
Alterations. The important thing to remember is that you must have the agreement of Crescent Amenity before you apply for either planning permission, or listed building consent for any alterations to your property. Because of the importance of this subject, these notes will cover the subject in some detail.
- Extensions. There is very little scope for extensions to properties within the Amenity area. However, any proposed extension must be in keeping with the building that is being extended in terms of scale, material, windows, architectural detailing, and colour of the finishes. Roof extensions should generally be contained within the pitch of the existing roof, with properly formed dormer windows. Matching second-hand Welsh slates should always be used in preference to new or artificial slate, especially on listed buildings where the former is a prerequisite. Flashings should be properly formed in lead, and stepped into the brickwork where appropriate.
- Windows. The windows in any new extension must match those of the existing building. It is particularly important that when timber sash windows of French windows are being replaced, that the pattern of the existing glazing bars and mouldings is maintained: ie. Georgian small pane windows are not appropriate for Victorian buildings, and ‘off-the-shelf’ windows rarely match the quality of the original. UPVC windows must not be used.
- Window Security Shutters and Bars. The only permitted type of external security grill, is plain round metal vertical bars, with flat cross members built into the brickwork: folding security gates or grills may only be used internally. Under no circumstances may external roller-type shutters be fitted, or any other type of decorative bars or shutters fitted externally.
- Conservatories. Proposals for conservatories either at ground or upper floor levels will be scrutinised closely by Crescent Amenity, because living in a conservation area means a general presumption against conservatories. Any application must ensure that the style of the conservatory is in period, and constructed from traditional materials ie. Painted timber, clear glass and lead. UPVC and “Florida” type conservatories with curved glazing are unacceptable.
- Balconies. Balconies must be in keeping with the architectural style of the building, and should have metal or stone balustrading as appropriate. Applied timber facing or trellis work is not acceptable. Care must be taken to prevent water run-off which will stain the building below – particular care must be taken with the placing of plant pots etc, which can damage the asphalt. Unsightly timber dividing screens to continuous balconies are not acceptable.
- Roof Terraces. The same guidance notes as for balconies apply, but in addition care must be taken with the choice of paving material for the terrace. Bear in mind that many residents look over terraces towards the garden, so bright primary colours and Astroturf are not acceptable. Subdued colours and the use of natural materials are preferred. The erection of building, sheds or greenhouses is not acceptable.
- External Staircases. External staircases must be of painted metal, and wherever possible the balustrading should be of the same design of that used elsewhere in the building. Where there is no period pattern to follow, simple round or square balusters set at 100 mm centres are considered the most appropriate. Over-ornate Victoriana or other ornate ironwork is not acceptable.
- Other Metalwork. Railings and gates should again, wherever possible, match the original period detailing. Where there is no pattern to follow, the simplest design is usually the best. All external metalwork should be painted black (not magnolia) – care should be taken with the preparation of the metal to prevent rusting – prior galvanising of the metal is strongly recommended.
- Garden Walls. If you are thinking of building a wall in your garden you must write to the Managing Agents to get agreement. Low garden and other walls should match the existing brickwork, and be constructed of second-hand London stock bricks, or finished with painted stucco render as appropriate. Timber fences on top of low brick walls are not acceptable – railings should always be used if height is required. Reconstituted stone or concrete reproduction balusters are available from most good builders’ merchants – glass reinforced plastic copies should not be used.
- Fences. Timber fences should not be erected fronting the communal gardens, but may be permitted on the dividing line between properties provided that you have the agreement of your neighbours and provided that it is not more that it is not more than 1.4m (4’6”)in height. The appropriate style of railings or low brick walls must always be used fronting the communal gardens.
- Garden Paving. As with roof terraces, paving should be of a subdued colour and preferably of a natural material. Brightly coloured paviers should be avoided.
- Garden Sheds and Greenhouses. The nature of our properties means that there has to be a general presumption against the construction of sheds and greenhouses. Permission must always be sought from Crescent Amenity Limited before erection.
- External Pipework and Cabling. External pipework, except for rainwater pipes, should be avoided wherever possible. Grey plastic soil and waste pipes are unacceptable. Cast iron pipes should be painted gloss black. UPVC pipes must be also painted in black gloss, with particular attention to priming to avoid flaking. Please note that UPVC is not normally acceptable on a listed building. Cables and wires must be clipped to the building, not left hanging loose.
- External Lights. External lights must be in a style sympathetic to the building and sited in such a way that it does not affect the visual aspect of the building as a whole. Surface wiring is not acceptable.
- Entrance Tiling. The black and white tiling on the approach to the front door of each property is covered by the same conservation rules as the building. Any proposed change (other than a straight replacement) must be submitted to our Managing Agent.
- TV Aerials and Satellite Dishes. The guidelines to be followed are set out in some detail by the planning authorities of the Westminster City Council. The general rule is the fewer aerials the better, and all aerials should be so sited that they are not visible at street or garden level. For full information please visit the Westminster City website.
- Air Conditioning Units. As with aerials, we follow the guidelines set out by Westminster City Council. Please visit their website for details. In addition to permission from Crescent Amenity Ltd, Planning Permission is always required for external condensing units and this will involve recording local noise levels during a 24 hour period in support of the application and in order to demonstrate that the installation will meet Westminster’s environmental standards.
A copy of these rules can be downloaded by clicking here

